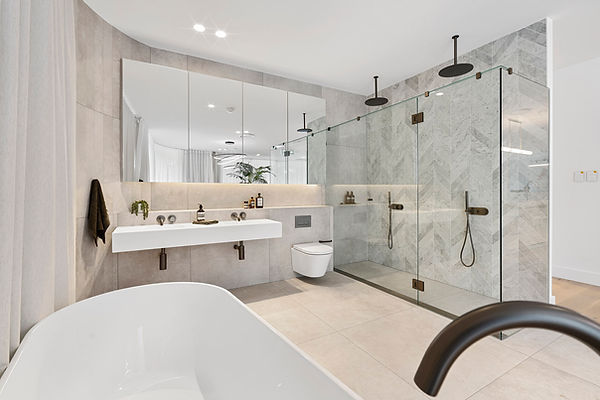.jpg)
Reception Area
.jpg)
.jpg)
Unit display area, to replicate the proportions of what is shown on the plans to allow clients to easily envisage their finished unit
assana
broadbeach
display suite
Since the collaboration of NSB Studios & Macquarie Developments Group on the design of Assana in Broadbeach, the apartments were ready to be taken to market.
In order for this to happen we designed the display suite for Laver Residential to sell on location and designed a space that showcased the high level of finishes and house like proportions that are on offer.
Developer: Macquarie Developments Group
Interiors: NSB Studios
Real Estate Agent: Laver Residential
Builder: Multiplex

.jpg)
Display kitchen for two & three bed units
.jpg)
.jpg)
.jpg)
Parisi tapware and Miele appliances are used throughout to create a lux feel
.jpg)
Living & dining area showcased to allow client to feel proportions of the space
.jpg)
.jpg)
.jpg)
Display of Ensuite Bathroom
.jpg)
.jpg)
Display of Walk in Pantry
.jpg)
Display of Walk in Robe

