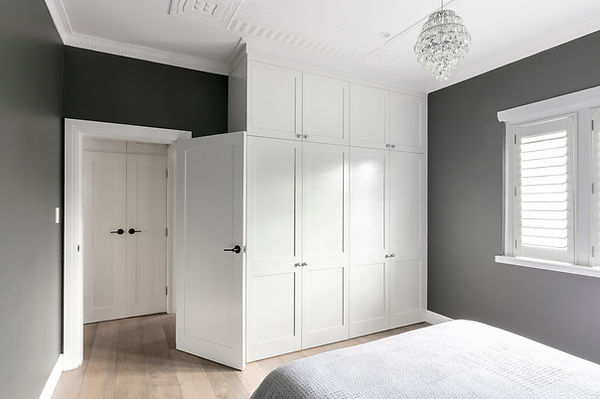
While intended to function as a kitchen the clients still wanted something that looked more like a custom piece of joinery than your run of the mill kitchen especially since the space could be viewed from all main areas of the apartment.

Benchtop & Splashback: Carrara Marble
Joinery (Back Wall): New Age Veneers, Navurban Ravenswood (Kincumber Kitchens)
Joinery (Island): Polyurethane Satin Finish, Dulux Lexicon Half (Kincumber Kitchens)
Appliances: Miele
Sink: Abey Schock Quadro Single Sink, Black (Onyx)
Art deco refurb
Our favourite art deco refurb in leafy Woollahra. This two bed unit was a time warp back to when it was first built in the 1930's complete with green shag pile carpet & wall paper on every wall.
We took this unit and stripped it back to its bare bones. The wall between kitchen and living room was removed to create the open plan living that so many of us prefer in this era. This allowed us to create a cohesive layout between kitchen, dining and living that opened up and gave a sense of space in an otherwise modestly sized unit.
Even though the unit was stripped back, we still valued the bones it had and it's art deco heritage. We painstakingly removed the double cornice in the ceiling and got it remolded to carry through into the kitchen and dining area now that the wall had been removed.
Modern kitchen with a palette of natural materials like carrara marble and black timber veneers, engineered timber flooring were used to complement the art deco features of the apartment.
The panelled joinery in the bathroom and bedroom further enhance this and the striking dark paint colour against the crisp white skirting and detailed ceilings make the space sing.

Wall Paint: Dulux, Milton Moon
Skirting, Architrave & Ceiling Paint: Dulux, Lexicon Half
Cornice Moulding: All Plasta (Timber cast made from existing piece to match)
Flooring: Engineered Flooring, Oak Lime Granite, 2200 x 200 x 21mm





Wall Paint: Dulux, Mt Eden
Skirting, Architrave & Ceiling Paint: Dulux, Lexicon Half
Wardrobe: Polyurethane - Satin Finish, Dulux Lexicon Half


Tiles: Natural Limestone, Semi Gloss, 600 x 600
Vanity Stone: Carrara Marble
Vanity Joinery: Polyurethane - Satin Finish, Dulux Lexicon Half, Casino Door Profile

Before Photos




_JPG.jpg)

_JPG.jpg)
Wall to right hand side was demolished to remove corridor from entryway & create an open plan layout

Wall removed between kitchen and living room, this allowed us to also create a dining space that wasn't present before hand

Wall removal progress

